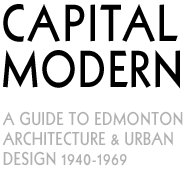North West Edmonton

Provincial Museum of Alberta — 1967
102 Avenue and 130 Street Designed by: Alberta Public WorksOriginal Owner: Government of Alberta The Royal Alberta Museum opened to the public on December 6, 1967 under its original name, The Provincial Museum of Alberta. This achievement was the result

Provincial Museum of Alberta — 1967
102 Avenue and 130 Street Designed by: Alberta Public WorksOriginal Owner: Government of Alberta The Royal Alberta Museum opened to the public on December 6, 1967 under its original name, The Provincial Museum of Alberta. This achievement was the result

Central Pentecostal Tabernacle — 1963 & 1972
107 Avenue and 116 Street Designed by: Hemingway Laubenthal Architects (1963)Peter Hemingway Architect (1972)Original Owner: Central Pentecostal Tabernacle Peter Hemingway’s Central Pentecostal Tabernacle Church consists of two buildings: 1 1963 flat-roofed box and a cedar shingle clad pyramid from 1972.

Central Pentecostal Tabernacle — 1963 & 1972
107 Avenue and 116 Street Designed by: Hemingway Laubenthal Architects (1963)Peter Hemingway Architect (1972)Original Owner: Central Pentecostal Tabernacle Peter Hemingway’s Central Pentecostal Tabernacle Church consists of two buildings: 1 1963 flat-roofed box and a cedar shingle clad pyramid from 1972.

Beth Shalom Synagogue — 1950
11916 Jasper Avenue Designed by: Neil McKernan ArchitectBuilt by: Dominion ConstructionOriginal Owner: Beth Shalom Synagogue Constructed on a highly visible portion of Jasper Avenue, the brick synagogue has become a landmark in the Oliver neighbourhood. The right wing of the

Beth Shalom Synagogue — 1950
11916 Jasper Avenue Designed by: Neil McKernan ArchitectBuilt by: Dominion ConstructionOriginal Owner: Beth Shalom Synagogue Constructed on a highly visible portion of Jasper Avenue, the brick synagogue has become a landmark in the Oliver neighbourhood. The right wing of the

Jasper House Apartments — 1960
121 Street and Jasper Avenue Designed by: John A. MacDonald Architect The Jasper House apartments, prominently located on Jasper Avenue west of downtown, exemplify many of the Structural Expressionist tendencies of Mies van der Rohe‘s high rise apartment buildings, such

Jasper House Apartments — 1960
121 Street and Jasper Avenue Designed by: John A. MacDonald Architect The Jasper House apartments, prominently located on Jasper Avenue west of downtown, exemplify many of the Structural Expressionist tendencies of Mies van der Rohe‘s high rise apartment buildings, such

Edmonton Cemetery Office — c. 1959
11820 107 Avenue Designed by: Bell and McCullough ArchitectsOriginal Owner: Edmonton Cemetery Co. Ltd. Fortuitously located at a curve in a major thoroughfare, the Edmonton Cemetery Office is a highly visible and familiar sight for thousands of daily commuters. The

Edmonton Cemetery Office — c. 1959
11820 107 Avenue Designed by: Bell and McCullough ArchitectsOriginal Owner: Edmonton Cemetery Co. Ltd. Fortuitously located at a curve in a major thoroughfare, the Edmonton Cemetery Office is a highly visible and familiar sight for thousands of daily commuters. The

Stanley Engineering Building — 1967
11752 Kingsway Avenue Designed by: Hemingway and Laubenthal ArchitectureOriginal Owner: Stanley Engineering The Massey Medal winning Stanley Engineering Building was originally designed for the Stanley Engineering firm (now Stantec) and is one of the finest examples of International Style Modernism

Stanley Engineering Building — 1967
11752 Kingsway Avenue Designed by: Hemingway and Laubenthal ArchitectureOriginal Owner: Stanley Engineering The Massey Medal winning Stanley Engineering Building was originally designed for the Stanley Engineering firm (now Stantec) and is one of the finest examples of International Style Modernism

Alberta Motor Association Office – 1956
11220 109 Street Designed by: Rule Wynn and Rule ArchitectsBuilt by: Stuart Olson Construction Original Owner: Alberta Motor Association The Alberta Motor Association Building is distinguished by a huge hearth element placed directly at the entry of the building. It

Alberta Motor Association Office – 1956
11220 109 Street Designed by: Rule Wynn and Rule ArchitectsBuilt by: Stuart Olson Construction Original Owner: Alberta Motor Association The Alberta Motor Association Building is distinguished by a huge hearth element placed directly at the entry of the building. It

Westwood Transit Garage — 1960
11840 106A Street Designed by: City Architect’s Office(Robert Duke and Walter Telfer; Douglas Cull, 1966 addition)Built by: W.J. Bennett Contractor Ltd.Original Owner: City of Edmonton The Edmonton Transit Service Westwood Garage articulates the Structural Expressionism of the Modern movement in

Westwood Transit Garage — 1960
11840 106A Street Designed by: City Architect’s Office(Robert Duke and Walter Telfer; Douglas Cull, 1966 addition)Built by: W.J. Bennett Contractor Ltd.Original Owner: City of Edmonton The Edmonton Transit Service Westwood Garage articulates the Structural Expressionism of the Modern movement in

Edmonton Power Maintenance Building — 1960s
107 Street and 122 Avenue Original Owner: City of Edmonton The Edmonton Power Maintenance Building shares many of the Modern characteristics of the nearby Westwood Transit Garage. Responding to the same setting, the structural system is expressed in a very

Edmonton Power Maintenance Building — 1960s
107 Street and 122 Avenue Original Owner: City of Edmonton The Edmonton Power Maintenance Building shares many of the Modern characteristics of the nearby Westwood Transit Garage. Responding to the same setting, the structural system is expressed in a very

Northern Alberta Institute of Technology — c. 1961
Princess Elizabeth Avenue and 106 Street Designed by: Alberta Public Works (George Jelinek design architect)Original Owners: Government of Alberta In 1959, the Government of Alberta announced their decision to build a facility in Edmonton to supplement the provincial capacity for

Northern Alberta Institute of Technology — c. 1961
Princess Elizabeth Avenue and 106 Street Designed by: Alberta Public Works (George Jelinek design architect)Original Owners: Government of Alberta In 1959, the Government of Alberta announced their decision to build a facility in Edmonton to supplement the provincial capacity for
