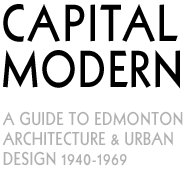Beth Shalom Synagogue — 1950
|
11916 Jasper Avenue Designed by: Neil McKernan Architect Constructed on a highly visible portion of Jasper Avenue, the brick synagogue has become a landmark in the Oliver neighbourhood. The right wing of the building houses the synagogue and the left wing, the auditorium. The basement was designed to accommodate classrooms. A front elevation rendering was published in the Edmonton Journal on May 26, 1950, and a groundbreaking ceremony took place the next day. Charles Margolus, chairman of the building committee, opened the service with the ground glessed by Rabbi Leon B. Hurwitz, who conducted the consecration. Beth Shalom Synagogue is a version of the Moderne Style that was prevalent at the time and typified by the use of clean horizontal lines, flat roofs, balanced vertical and horizontal composition and articulated massing using beige/yellow brick. The synagogue also features pre-cast window surrounds on the south elevation, a vertically-oriented Tyndall stone projecting entrance feature with broad steps, repeated punched windows, expensive copper roof flashings and rainwater downspouts and unique cast metal letters over the entrance. SEE ALSO: Beth Shalom Synagogue |

