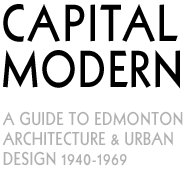Strathearn United Church — 1959
|
8510 95 Avenue Designed by Patrick Campbell-Hope Architect Strathearn United Church is an excellent example of the ecclesiastical version of the Early Modern style prevalent at the time. The building is articulated by tall massing for the sanctuary with a low-slope pitched roof that is extended at the front and rear with wood soffits, red brick cladding and decorative pre-cast concrete screens in front of the curtain-wall type sanctuary windows. The windows themselves are clear anodized aluminum frames. Other notable features include the light blue coloured spandrel panels which provide contrast to the red brick, an extended entrance canopy supported on 6 diamond-shaped steel supports, and a tall gold steeple. |


