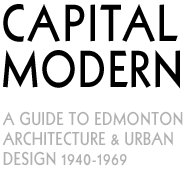Gold Bar School — 1958
|
10524 46 Street Designed by: W.W. Butchart, Edmonton Public School Board Architect Gold Bar School is representative of a series of standard 14-room schools built in the heart of the numerous residential subdivisions that were springing up in Edmonton during the 1950s. As was typical, it is located near a community hall and its large grassy grounds form the centre of the Gold Bar community. Constructed on the old Gold Bar Farm property, the name was already in common usage when the new neighbourhood was officially named in 1956. Gold Bar Ravine maintains some of the flow from the old creek of the same name, which probably dates back to the local gold mining period in the nearby river bars. The school has a well-defined main entrance with deeply recessed doors, covered by a broad canopy, supported on two slender street posts with a brick planter. The many windows reinforce the horizontal form and flood the classrooms with light. A raised profile gives form to the gymnasium and glass block clerestories provide natural lighting. SEE ALSO:Bill Butchart designed schools to last |


